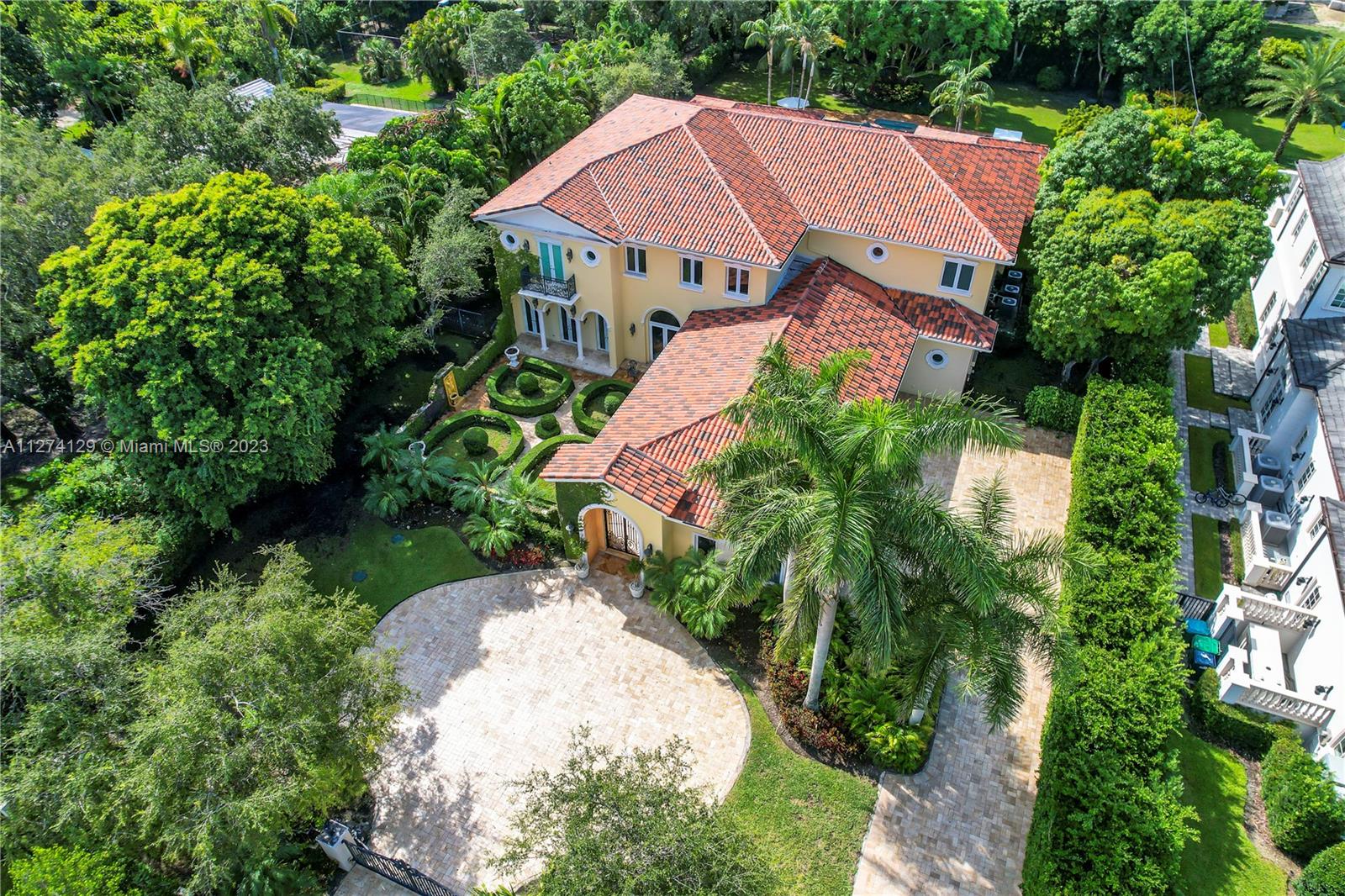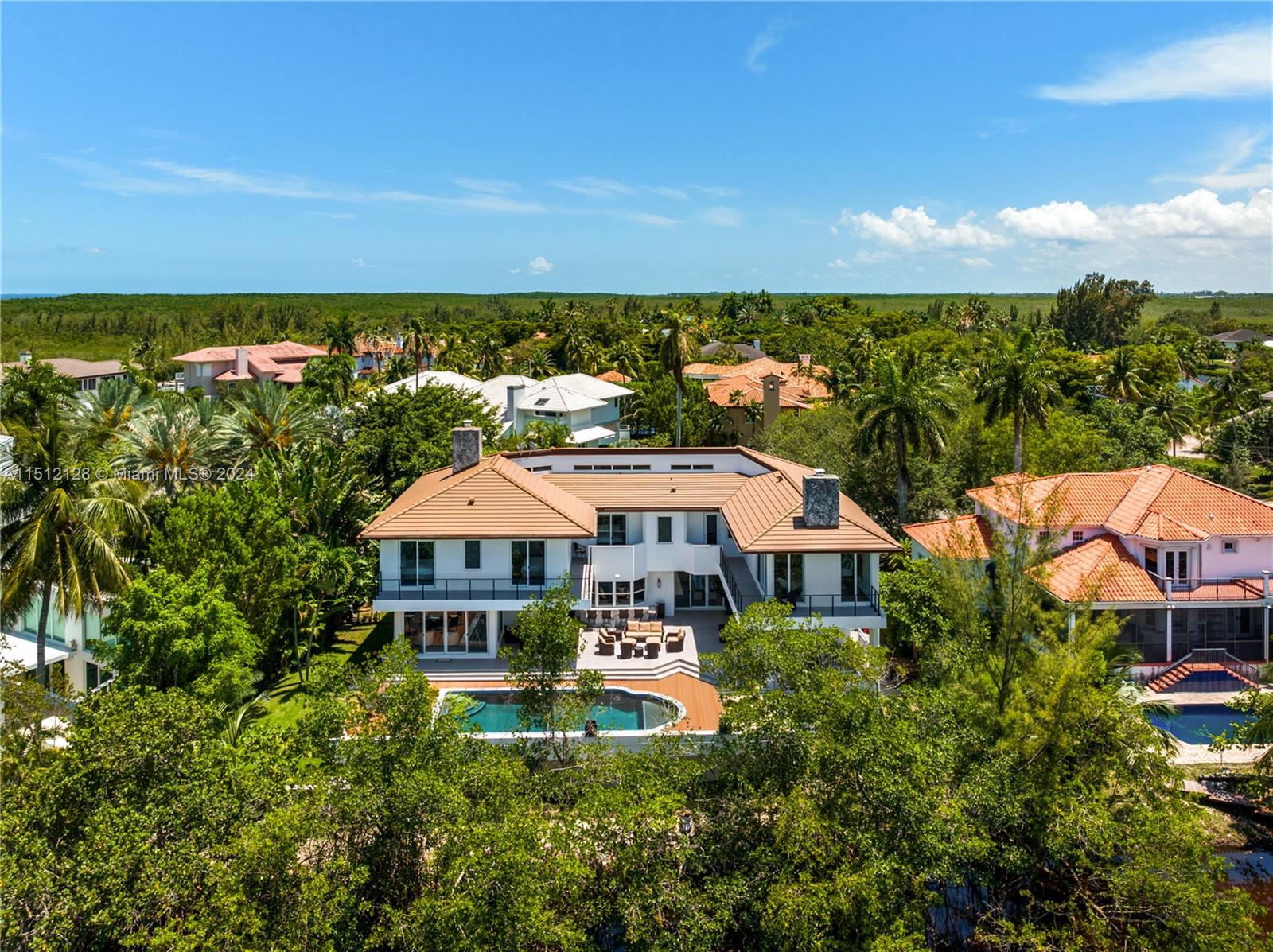10851 SW 63rd Ave
- Pinecrest, FL 33156
- $7,990,000
- 6 Bed(s)
- 6.5 Baths
- 8,029 Sqft.


Exquisite custom courtyard estate nestled in Pinecrest, exuding sophistication from the moment of entry with its serene ambiance. Revel in a harmonious blend of indoor elegance outdoor splendor w unparalleled attention to detail. Greeted by a majestic foyer, boasting expansive formal living dining areas under soaring ceilings. The spacious gourmet kitchen, complete w a breakfast nook, seamlessly flows into a spacious family room. Indulge in the luxurious master suite featuring spa-like bath balcony that overlooks the tranquil backyard. Discover a separate 1br1ba guest house, while the outdoors beckons w lush gardens, oak trees, cascading fountains, covered terrace, summer kitchen, heated poolspa. Addl features: imp windowsdoors, generator, gymflex space, a 3-car gar.
The multiple listing information is provided by the Miami Association of Realtors® from a copyrighted compilation of listings. The compilation of listings and each individual listing are ©2023-present Miami Association of Realtors®. All Rights Reserved. The information provided is for consumers' personal, noncommercial use and may not be used for any purpose other than to identify prospective properties consumers may be interested in purchasing. All properties are subject to prior sale or withdrawal. All information provided is deemed reliable but is not guaranteed accurate, and should be independently verified. Listing courtesy of: One Sothebys International Realty. tel: 305-666-0562
Real Estate IDX Powered by: TREMGROUP
The multiple listing information is provided by the Miami Association of Realtors® from a copyrighted compilation of listings. The compilation of listings and each individual listing are ©2023-present Miami Association of Realtors®. All Rights Reserved. The information provided is for consumers' personal, noncommercial use and may not be used for any purpose other than to identify prospective properties consumers may be interested in purchasing. All properties are subject to prior sale or withdrawal. All information provided is deemed reliable but is not guaranteed accurate, and should be independently verified. Listing courtesy of: One Sothebys International Realty. tel: 305-666-0562
Real Estate IDX Powered by: TREMGROUP
Recomend this to a friend, just enter their email below.









